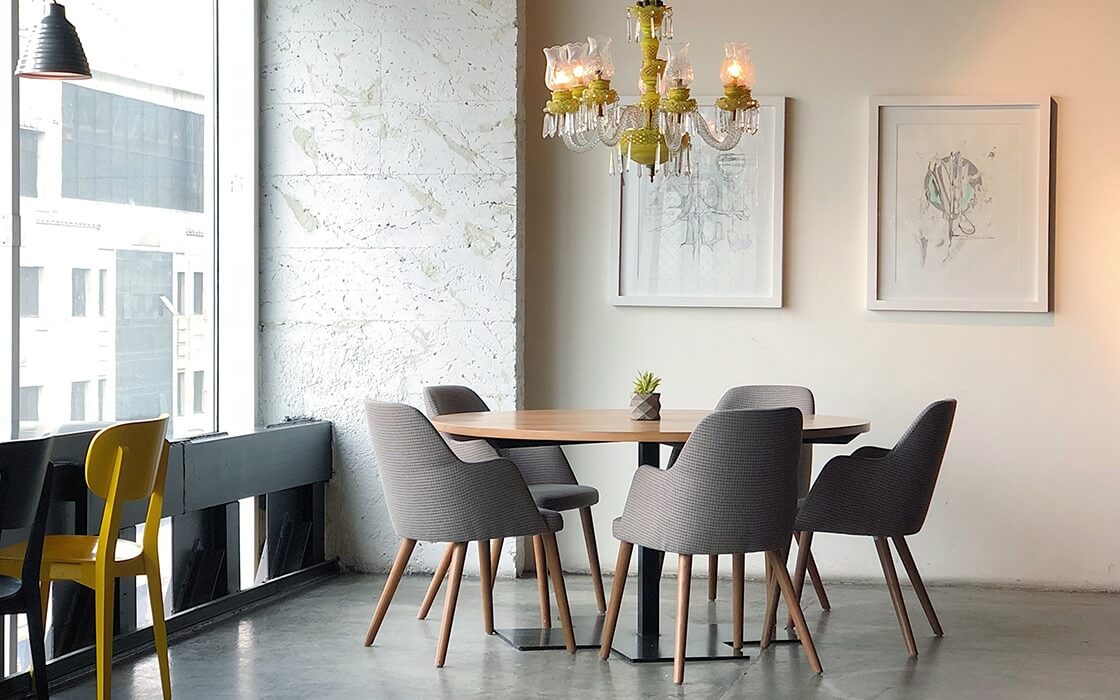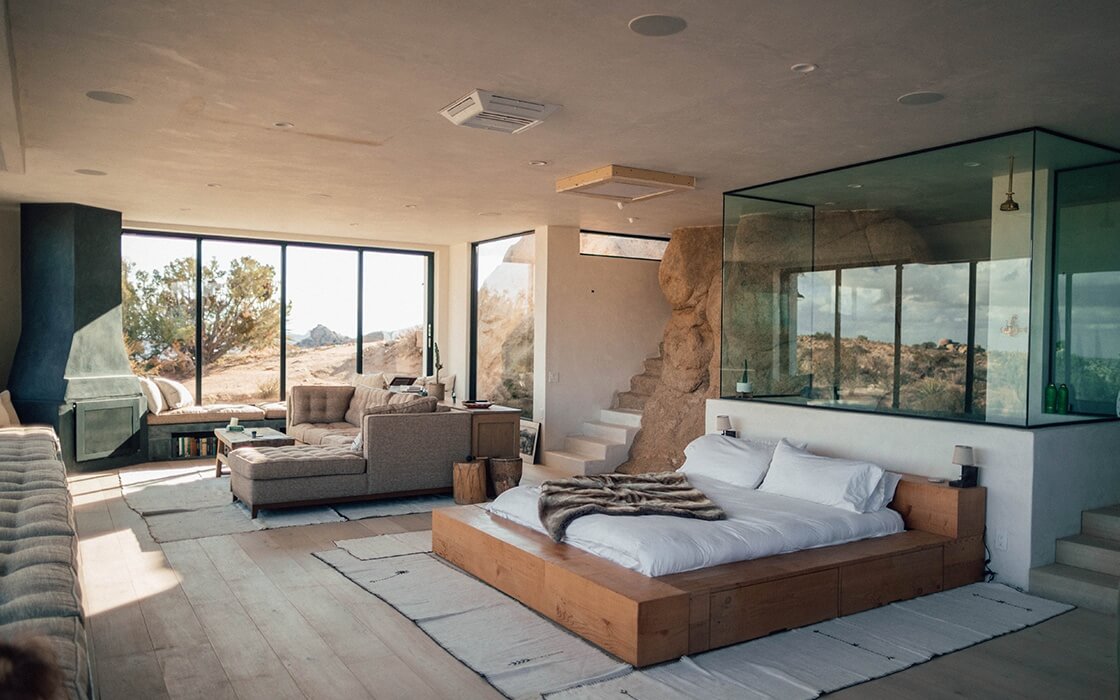
Oakville, Ontario, L6L 1P6 Canada
Property Overview
-
Sqft . 3,720
-
Bed . 4
-
Bath . 4
-
Kitchen . 1
-
Type . Apartment
Overview
Bronte Custom Home Nestled in Oakville's coveted Bronte neighborhood, this radiant smart home is a 5700-square-foot masterpiece. Its contemporary design and flawless interior craftsmanship redefine luxury living. Step into a grand entrance with soaring ceilings, marble floors, and a meticulously planned layout featuring spacious rooms adorned with dark hardwood and fine millwork. The expansive kitchen, complete with a breakfast area, features top-notch appliances, quartz counters, and a convenient servery adjoining the traditional dining room. Enjoy family time in the cozy family room with a gas fireplace and ample natural light. A home office, elegant living room, and a practical mudroom with a pet wash station complete the main level. The master suite boasts a serene ambiance with cove lighting. Situated near Oakville's downtown, shops, parks, Lake Ontario, and major highways, this residence offers an ideal family haven in an unbeatable location. Don't miss the opportunity to make this Bronte gem your own.
Property Features
Risk management and compliance, when approached strategically, have the potential to go beyond mitigating threats.
- Bedrooms: 4
- Furnishing: Semi furnished
- Bathrooms: 4
- Floor: Ground
- Garage: 1
- Ceiling Height: 3.2m
- Property Type: Apartment
- Renovation: 3.2m
- Status: For Buy
- Heating: Natural gas
- Intercom: Yes
- Air Condition: Yes
- Window Type: Aluminum frame
- Fireplace: --
- Cable TV: --
- Elevator: Yes
- WiFi: Yes
- Ventilation: Yes
- Garage: Yes
- Parking: Yes
- Garden: 30m2
- Disabled Access: Ramp
- Swimming Pool: --
- Fence: --
- Security: 3 Cameras
- Pet Friendly: Yes
Amenities
Risk management & compliance, when approached strategically, have the potential
- A/C & Heating
- Garages
- Swimming Pool
- Parking
- Garden
- Disabled Access
- Pet Friendly
- Ceiling Height
- Refrigerator
- Fireplace
- Elevator
- Wifi






